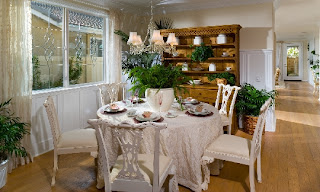So, I'm thinking that when I sell my mom's house we can buy a new house in Beaumont. The few pieces of furniture I'm keeping can go into my living room for a while. Then, once the Beaumont house is built we can move everything out of our Lancaster house and sell it. I really don't want to put stuff into storage if I can avoid it.
We looked at four models in the Hovnanian development. The first of them was Arbors I and it's the "standard" house. Except for the furniture, washer, dryer, refrigerator, and window coverings, it's exactly what you get standard. It's a nice house and I was fairly satisfied with the features. After all, this is only a summer house; our Palm Desert house is our main house. Then we looked at the Arbors II house, which is the one we think we'll get.
Here's the floor plan:
 It's about 1800 square feet, with three bedrooms and two baths. The front door is around on the side and when you come in you're right between the "parlor" and the dining room.
It's about 1800 square feet, with three bedrooms and two baths. The front door is around on the side and when you come in you're right between the "parlor" and the dining room.
This photo was taken with a wide-angle lens, making the room look a lot bigger than it really is. I really like the way the house is decorated, with the "wood" floor and the white paneling and furniture. I'm inclined toward doing my house that way. Doesn't it look cool and bright and cheerful?

You're looking right down the spine of the house here, to the back door. The front door is just to the left and the parlor is right behind you. See how nice that floor looks? You probably can't tell, but there are fancy leaded windows here (and in all the other rooms, too, I think). The kitchen is just the other side of the wall, with the nook and family room just beyond that.

Here's the kitchen, with more white. The default cabinets are a wood finish, about the color of the counter on the island. There's a good-sized pantry across the hall here, so it's not quite as small as it looks.
 I'm not sure I see much need for the breakfast nook here. I'm inclined to just use the dining room and use this space to extend the family room.
I'm not sure I see much need for the breakfast nook here. I'm inclined to just use the dining room and use this space to extend the family room.The master bedroom etc. is right across from the family room and it's reasonably sized. Still, it's not as large as the wide-angle lens makes it look.

There are also two small bedrooms, opposite the kitchen. The model has the so-called second master bedroom option, which is the two small bedrooms combined into one and the doors changed a bit so that the bathroom is en suite, sort of. I'm not putting the photo of that up, because it's not at all informative. One of these bedrooms has a walk-in closet that's maybe five ft square, which is nice. That's the room I'd take for my stuff.
And here's the elevation I like, with a bay window on the front.

That adds a tiny bit of space to the parlor. It looks like more than it is, though. I don't know why bay windows work that way, but they do.
We also looked at two bigger houses, the two Landmark models. One of them, the one with the casita and courtyard, isn't bad, but the other floor plan frittered a lot of space away in a pretty, but not very useful, entry hallway. We don't need that much space, anyway, so it was good that I wasn't instantly smitten by one of the bigger houses. I really do like the Arbors II, parlor and all.
It's not like we're going to rush out and buy a new house, but it was very interesting to consider the possibility. Palm Desert is just too hot in the summer but it's really nice the rest of the year, so finding somewhere tolerable in the summer solves that problem for us. We'll see what happens.








No comments:
Post a Comment